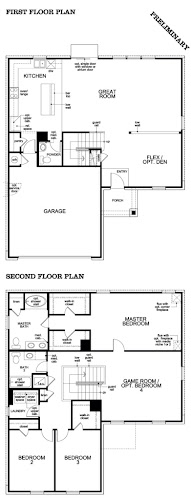Given our narrow lot shape we only had a few floor plan option for our home. We had three to choose from and all of them were larger than my husband and I need, however, all presented great resale value for an incoming family. You will notice a resale theme throughout this process since this is a house we will be listing in the next 4 years thanks to our inevitable move with the Army. Before I reveal the home and floor plan that we chose, here is our wish list:
- Open floor plan. Ideal to have the kitchen, dining and family room all in one space
- At least 2 bedrooms, 3 is preferred (master, guest, office/den).
- At least 2 bathrooms, 2.5 is preferred.
- Tall ceilings, at least 9 ft.
- Flat kitchen island. I'm not a fan of the multi-level island, I think it wastes space and never provides people sitting on stools enough leg room.
- No formal dining room. We want to purchase one dining table that can be all-purpose.
- Lots of light. I live in an apartment with only 1 window and work in an office without any. I need some vitamin d in my life!
- A walk out back yard with room for a patio and grill (my husbands only request)
- En suite Master Bath (not a requirement but a perk if possible)
- A spacious master closet that is off the bathroom, not the master bedroom. This is important because my husband gets up at 4am and I would prefer to continue my slumber.
- *Hardwood floors (ok, this is a luxury. I'll be flexible as long as its not nasty, old carpet)
- *Tile in the bathrooms (I'm not picky, just no vinyl please).
- *Countertops that aren't plastic (I don't need granite, in fact I prefer marble.)
- 2 car garage. Believe it or not a garage is a luxury down here in the warm climate. Car ports are the norm.
- ...oh yea, and all of this within our budget please :)
We basically lucked out with the neighborhood that we found. The floor plan that best met our specifications and price point ended up being a 4 bedroom, 2.5 bath with an attached 2 car garage and a walk out back patio. Coming in at 2400 sq feet it is definitely larger than we anticipated but it came in under budget which will allow us to upgrade and get a few "wish" items on our list!
A few things to note: our home will actually be a mirror of this layout. Also, the first floor flex space will be turned into an enclosed den with double doors. We absolutely LOVE the plan and can't wait for construction to commence.
For anyone who is out there house hunting or building I would encourage you to keep this is mind:
"Design is not just what is looks and feels like. Design is how it works."
-Steve Jobs
Stay tuned for interior inspiration boards and my trip to the Design Center!



No comments:
Post a Comment