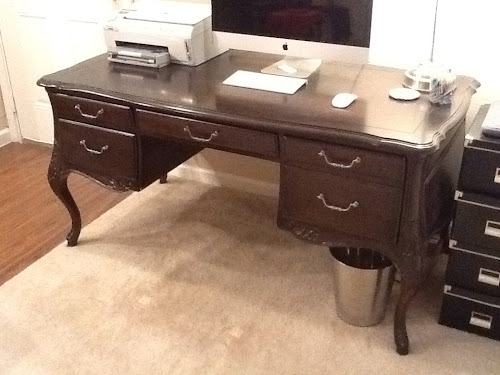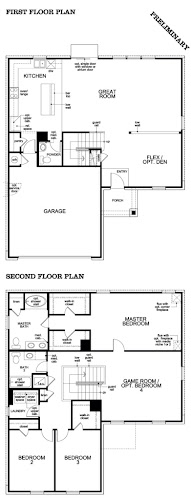definition of manic: overexcited, crazy
(yup, sounds like yours truly)
I have developed a new weekend routine that is making my contractor suspicious of my sanity. I wake up Saturday morning, get limber at bikram yoga, pick up a soy latte at Starbucks and drive directly to our lot where I immediately begin assessing the progress in a dehydrated, caffeine-fueled, lululemon clad fury. Some may call it controlling, over-the-top or even manic but I think it will prevent mistakes from occurring and hopefully keep this project on a tight timeline. So naturally, I'm going to make this a habit and reveal my findings to you in a weekly post.
Without further adieu...
We have a slab! Our lot has been cleared and prepared for the foundation which is scheduled to be poured by Tuesday. Here in Texas we don't have basements, so instead of "breaking ground" we get excited about cement slabs. One thing to note, our home is not actually going to be slanted. The photograph is an optical illusion, I swear.
Even though I have seen the lot layout on paper a few things surprised me once I physically walked the space:
- I was a bit shocked at how small our front and back yards are (we are in a garden home community so this shouldn't be surprising, in fact, my husband is most likely cheering as he reads this since he is in charge of mowing the grass).
- Our house backs up to a road. We've always known this, however, physically standing in our backyard made the challenge of keeping noise at a minimum slightly more intimidating. The good news here is that we will have complete backyard privacy since our home does not back up to a neighbor.
To keep things in perspective, we are lucky to have a lot at all. When I first came across this neighborhood it was completely sold out. Due to a faulty lender and some extra prayers we ended up with a corner lot full of trees. We were one of about 5 groups on the waiting list and became front runners because we were already pre-approved for an amount over the home's base price and I had the documentation to prove it on the spot.
For anyone who is planning to build or buy a home the first thing that you need to do (prior to stalking realtor.com) is line up your lending and get pre-approved. It will not only allow you to make a move the instant you find the perfect property but it will also help you settled on a realistic budget.
I promise my posts will be more fun from now on. Enough with the sensible budget and lending advice, right? Design Center here I come!











